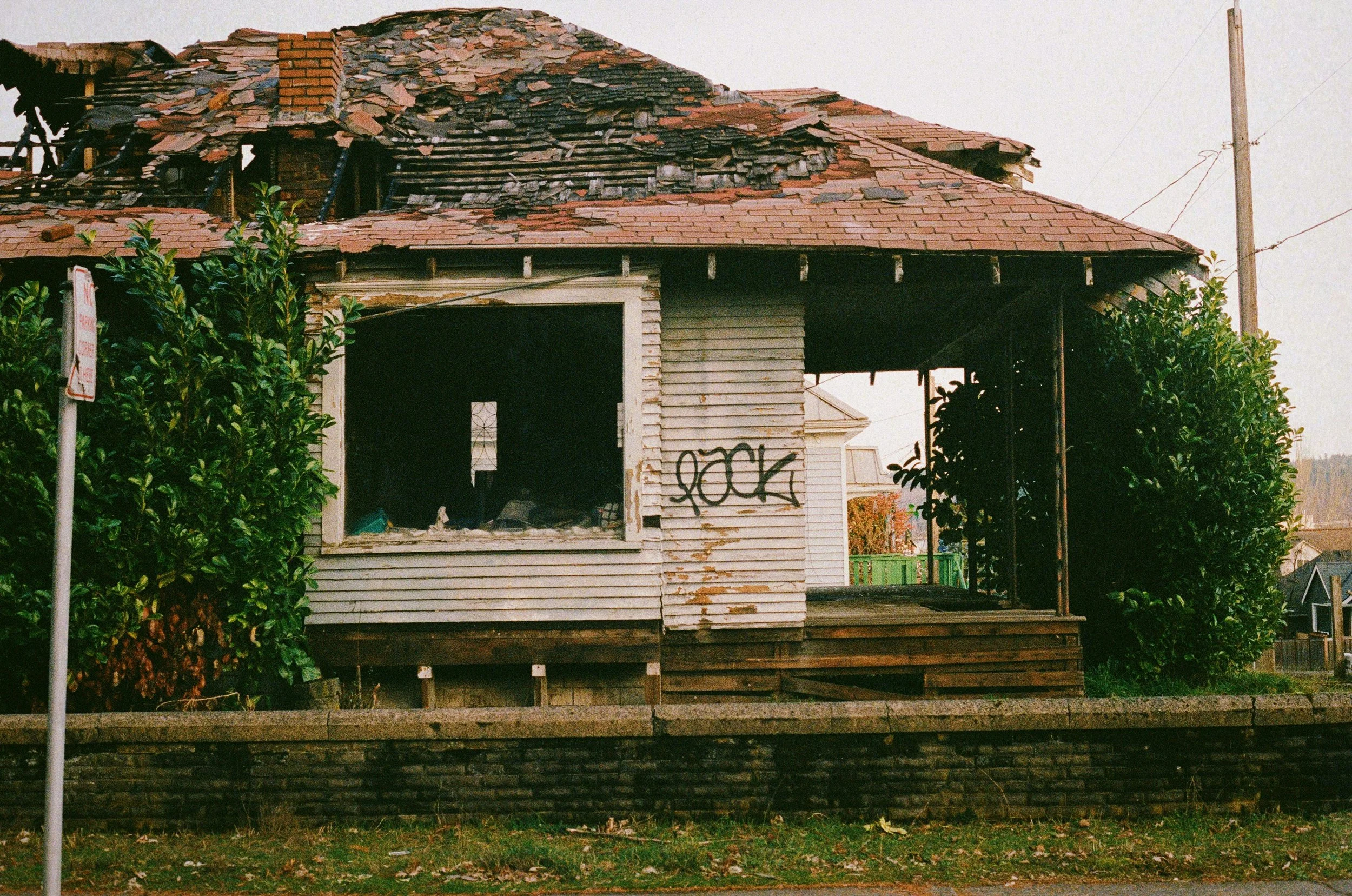The Budget Gap. We Hear About It Every Week — And It’s Breaking Projects Before They Start
There’s something we hear every week — from homeowners, architects, even consultants:
“We didn’t realise it would cost that much.”
Sometimes it’s frustration. Sometimes disappointment. Occasionally it’s panic. But the story’s always the same: people set out with a design they love, only to discover that bringing it to life will cost far more than they were prepared for.
It’s one of the most common — and costly — problems in residential construction. And in the Inner West, it’s getting worse.
This Isn’t Just a One-Off. It’s a Pattern.
We’ve been building in the Inner West for a long time. Renovations, extensions, additions — from Lilyfield to Dulwich Hill and everywhere in between.
And in that time, we’ve come to recognise the patterns.
Right now, the biggest one is this: dreams are outpacing budgets.
Not because clients are unrealistic. Not because architects are over-designing. But because the industry still separates design from cost in the early stages — and that delay is where the damage creeps in.
We’re hearing it on sites. In phone calls. Across dining tables when we meet people for the first time.
They’ve paid for plans. They’ve imagined their lives in these new spaces. But when the tender returns or the builder walks through with pricing — reality lands hard.
And it’s often $100K–$300K out of reach.
Why It’s Happening More Now
There are a few reasons:
Material costs are volatile, and standard rates from 12 months ago don’t hold anymore.
Inner West sites are complex — tight access, sloping blocks, heritage overlays, drainage challenges.
Early cost advice is rare. Most clients don’t engage a builder until the plans are 80% locked in.
So instead of design and budget growing together, one sprints ahead — and eventually hits a wall.
We’re Not Theorising — We’re In It Every Week
This isn’t a sales pitch. We don’t need to talk in hypotheticals. We’re speaking from the ground level, because we’re in these conversations week after week.
People are showing us beautiful, considered designs — often from great architects — but they’re being backed into corners because no one had the difficult conversation early on.
And by the time we get involved, we’re either breaking bad news or trying to unravel scope that’s already emotionally committed.
We’ve seen projects stall for months. Some never go ahead. Others go back to redesign. The cost isn’t just financial — it’s emotional, too.
So What Are We Doing Differently?
We’ve built a process to help navigate the budget gap before it derails the project.
We call it our Feasibility + Budget Alignment service.
It’s not a fancy add-on. It’s a working tool designed to help people understand:
What their budget can actually achieve
Where selections are pushing cost
How to make scope decisions early — not in panic, but in context
One of the key tools in this process is our Fixtures & Finishes Matrix — a visual breakdown of how materials and selections shift the budget up or down. It’s built from real projects, not guesswork. And it helps clients make better choices before they’re backed into corners.
Why We’re Sharing This With You
Because too many great designs are going unbuilt.
Because too many clients feel blindsided when they should be feeling supported.
And because we believe it’s the builder’s job to step in earlier — with clarity, not corrections.
If you’re an architect, client, or past collaborator, and this sounds familiar — we’re ready to talk.
We don’t need a DA-ready plan to have a conversation.
All we need is a bit of honesty about where things are at — and a shared goal to move forward without the fog.

