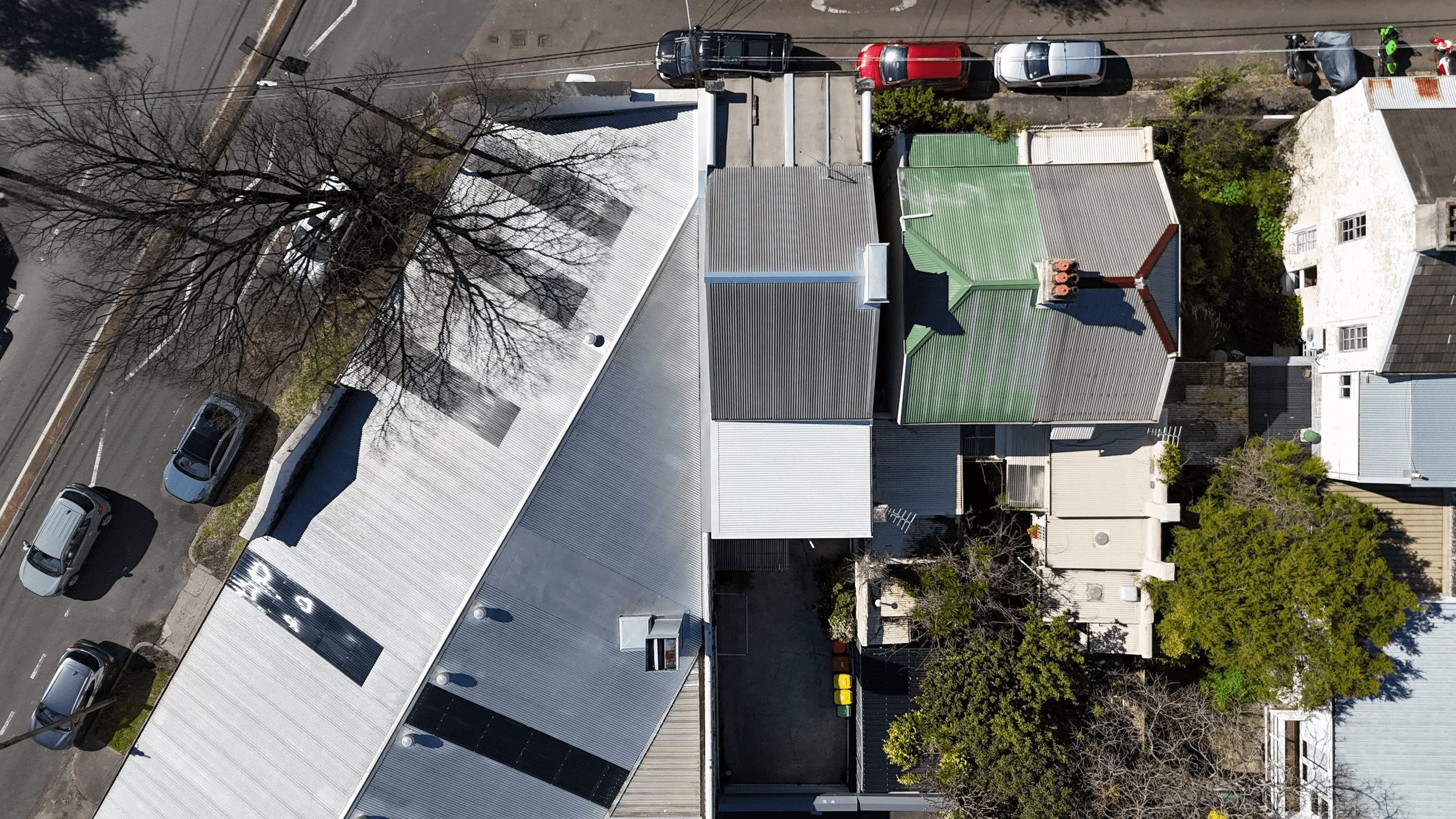Article
How a Pre-Design Feasibility Report Can Save You From a Cost Blowout
Aug 22, 2025
Pre-design Feasibility Report
Services
An Inner West Pre-Design Feasibility Report could save you hundreds of thousands of dollars
When it comes to home extensions and renovations in Sydney’s Inner West, one of the biggest risks isn’t the design itself — it’s the budget. Too many homeowners charge ahead with plans, only to find that their dream project is over-budget before it even begins. That’s when stress sets in, and what should be an exciting process turns into a financial headache.
At HXD, we’ve developed a way to keep expectations and reality aligned: our Pre-Design Feasibility Report.
What Is a Pre-Design Feasibility Report?
Think of it as a roadmap before you set out on a long journey. It’s a tailored assessment that covers:
Site observations and constraints – Every property has hidden challenges. Narrow frontages, drainage easements, or structural issues like timber lintels can all impact costs.
Preliminary cost assessment – We map out different build scenarios and flag the big cost drivers that could push your project into cost exceeding budget territory.
Budget assessment – We show you what’s achievable within your stated budget, and what might need staging for later phases.
Cost & finish guidelines – From extensions to kitchen joinery, we break down costs into clear tiers, helping you balance finishes with your finances.
A Real Case Study: Camperdown Terrace
Recently, we prepared a pre-design feasibility report for a compact terrace in Camperdown. The clients wanted a rear garage with a studio above, a pool, attic conversion, and reconfigured bathrooms — all within a $400k budget.
Our report quickly highlighted the reality: achieving every wishlist item at once would lead to a cost blowout. Instead, we provided a pathway to maximise their investment by prioritising:
A rear single-storey addition for functional family living
Reconfigured bathrooms to suit a growing household
A garage structure now, with the studio and pool staged for later phases
This gave the clients a clear plan that avoided their budget being exceeded and ensured every dollar spent was working towards their long-term vision.
Why It Matters
Most homeowners underestimate how quickly costs add up: excavation, structural reinforcement, and finishes can push a project over-budget before a single brick is laid. A pre-design feasibility report ensures:
Clarity before design fees – You know what’s possible before committing to detailed drawings.
Confidence in your budget – Realistic allowances mean fewer financial shocks.
Strategic planning – If the full scope isn’t possible now, we show you how to stage the project without wasting money later.
The Bottom Line
Renovating in the Inner West comes with unique challenges — tight sites, heritage structures, access issues — and it’s easy to end up with a cost blowout if you don’t start with the right information.
That’s why we believe every homeowner should begin with a Pre-Design Feasibility Report. It gives you the confidence to move forward knowing your budget and your design are aligned.
